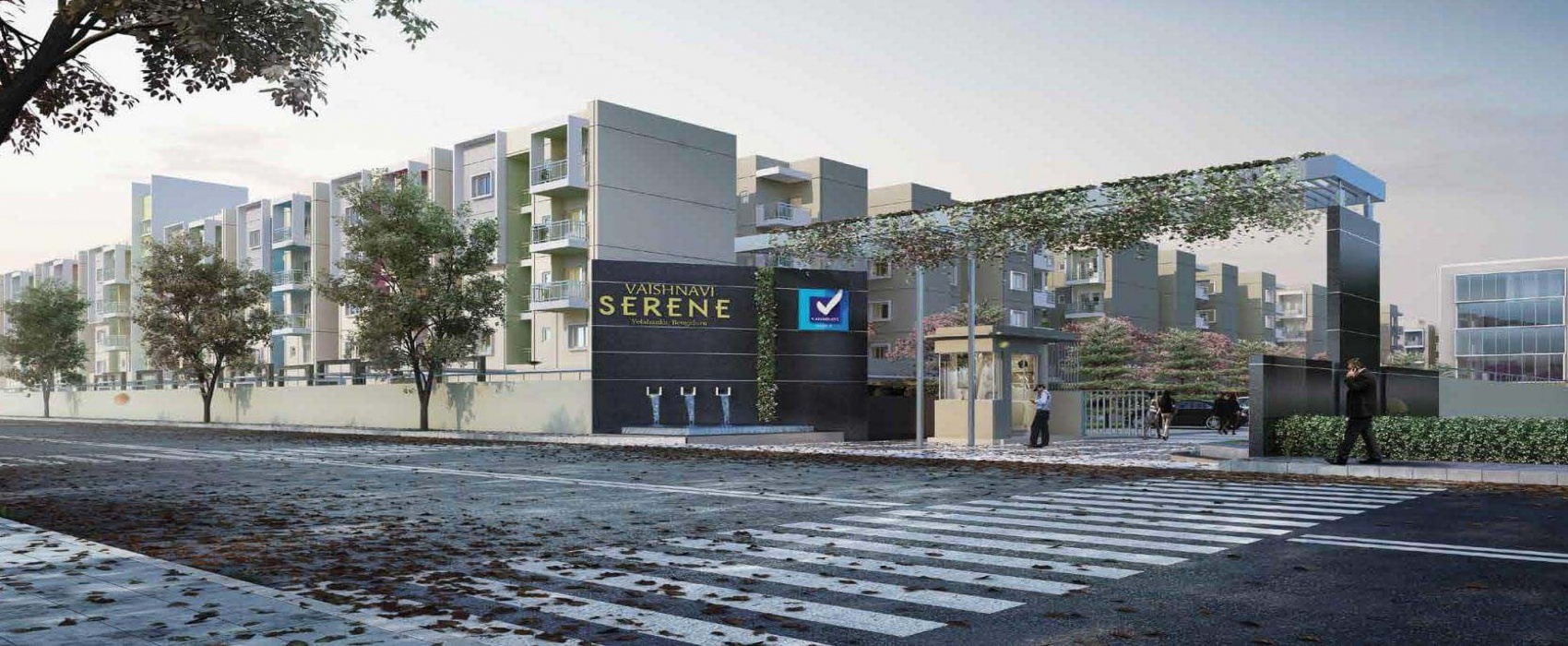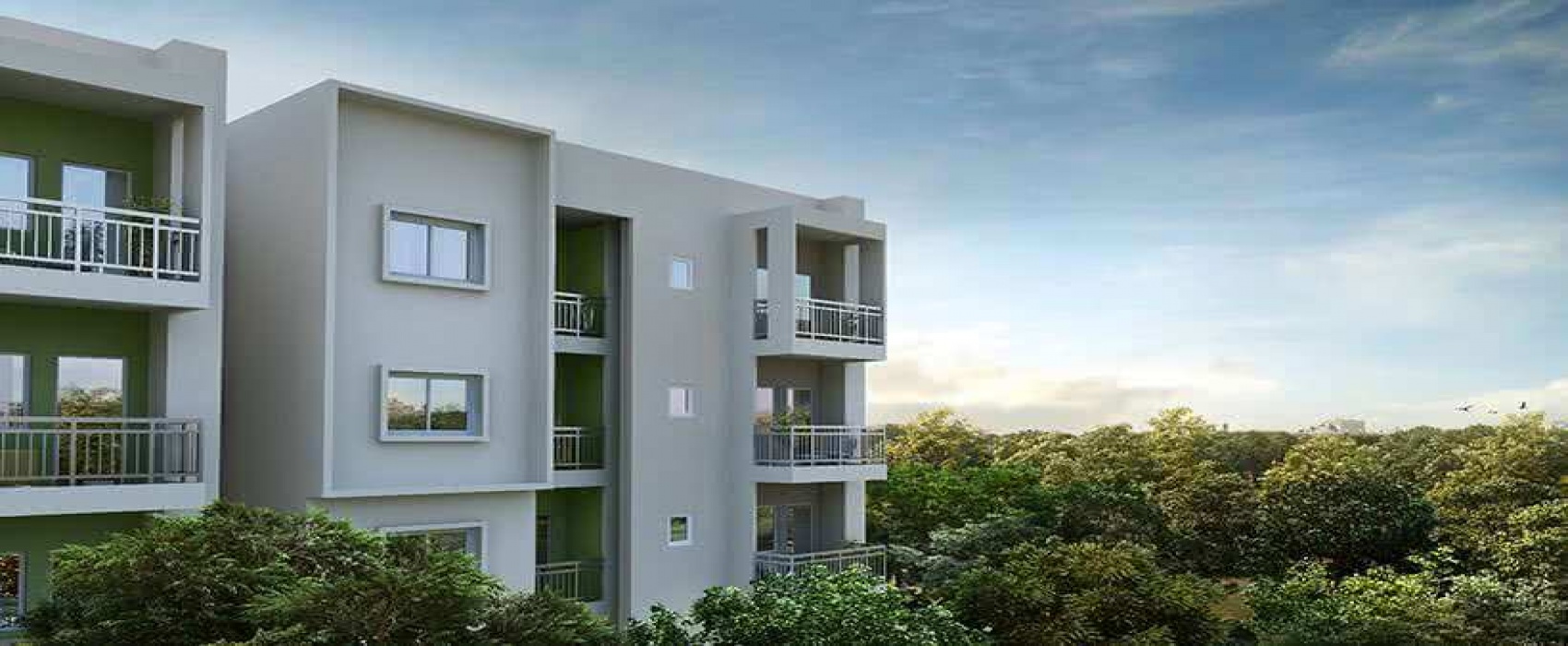Vaishnavi Serene
Vaishnavi Group
Property Description
Vaishnavi Serene introduces a brand-new concept of luxury with homes that offer a resort-like ambience and an enriched quality of life. Global off-site construction technology, lending greater safety
Overview
Location : Yelahanka, Doddaballapura RoadStatus : Ready to moveLaunch Date : Sep2018Unit Variants : 1,2,3BHKPossession Date : Dec2021Total Area : 10.8AcresRERA ID : PRM/KA/RERA/1251/309/PR/180905/001990No. of Apartments : 896Built Up Area : 635Sqft - 1100SqftProperty Type : Apartment
Configuration
Project Configuration :
1 BHK
1. Super Builtup Area - 635 - 640sq.ft
2. Pricing - 45.34L Onwords
2 BHK
1. Super Builtup Area - 900 - 950Sq.Feet
2. Pricing - 61L Onwords
3BHK Comfort
1. Super Builtup Area - 1050 -1118 Sq.Feet
2. Pricing - 71L Onwords
Amenities
Landscaped GardensSports FacilitiesCCTVClub HouseJogging TrackGymnasiumLiftRain Water HarvestSwimming PoolKids Play AreaParty Area
Specifications
Project Specifications : Cambridge Public School - - 2 km
RWF Hospital - - 2 km
RMZ Mall --3km
Address Map
Get directions :
About Builder
About Builder : At Vaishnavi, we are passionate about developing signature designer homes that resonate with the lifestyle needs of Urban Indians. Our projects are conceived using best in class construction technologies and design thinking. Our commitment to deliver a world-class customer experience reflects in our cutting-edge project delivery and customer relationship processes. Our core values and organizational culture are rooted to the vision of building trend-setting urban homes that provide the luxury of a superior quality of life for our home buyers.
-
Vaishnavi Serene
Floor Plans
-
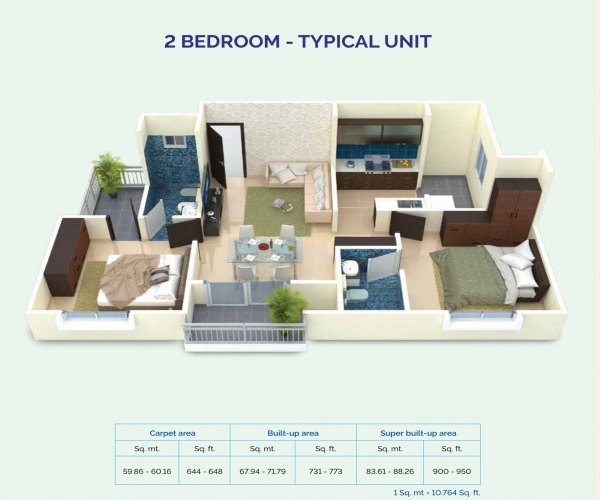
-
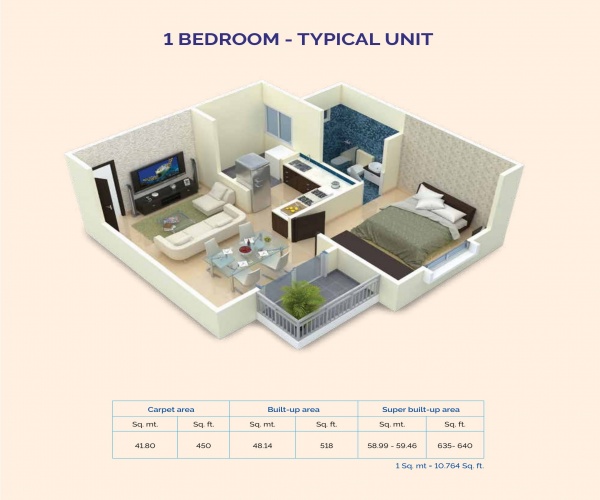
-
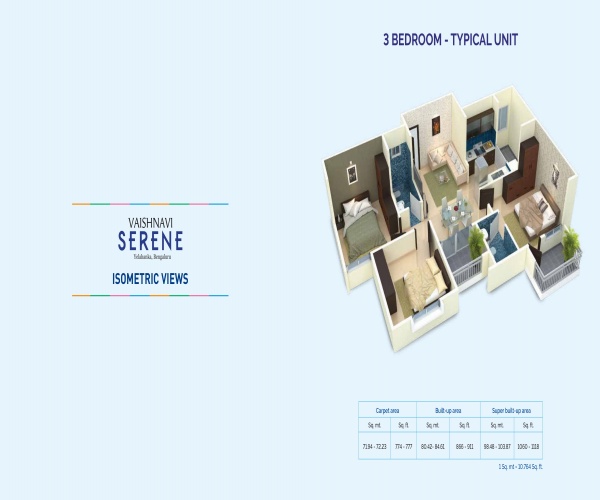
Apartment
-
Visits : 325 in 1105 days
Contact our Real Estate Experts
Vaishnavi Serene
Vaishnavi Group
Property Description
Vaishnavi Serene introduces a brand-new concept of luxury with homes that offer a resort-like ambience and an enriched quality of life. Global off-site construction technology, lending greater safety
Overview
Location : Yelahanka, Doddaballapura Road
Status : Ready to move
Launch Date : Sep2018
Unit Variants : 1,2,3BHK
Possession Date : Dec2021
Total Area : 10.8Acres
RERA ID : PRM/KA/RERA/1251/309/PR/180905/001990
No. of Apartments : 896
Built Up Area : 635Sqft - 1100Sqft
Property Type : Apartment
Configuration
Project Configuration :
1 BHK
1. Super Builtup Area - 635 - 640sq.ft
2. Pricing - 45.34L Onwords
2. Pricing - 45.34L Onwords
2 BHK
1. Super Builtup Area - 900 - 950Sq.Feet
2. Pricing - 61L Onwords
2. Pricing - 61L Onwords
3BHK Comfort
1. Super Builtup Area - 1050 -1118 Sq.Feet
2. Pricing - 71L Onwords
2. Pricing - 71L Onwords
Amenities
Landscaped Gardens
Sports Facilities
CCTV
Club House
Jogging Track
Gymnasium
Lift
Rain Water Harvest
Swimming Pool
Kids Play Area
Party Area
Specifications
Project Specifications : Cambridge Public School - - 2 km
RWF Hospital - - 2 km
RMZ Mall --3km
RWF Hospital - - 2 km
RMZ Mall --3km
Address Map
Get directions :
About Builder
About Builder : At Vaishnavi, we are passionate about developing signature designer homes that resonate with the lifestyle needs of Urban Indians. Our projects are conceived using best in class construction technologies and design thinking. Our commitment to deliver a world-class customer experience reflects in our cutting-edge project delivery and customer relationship processes. Our core values and organizational culture are rooted to the vision of building trend-setting urban homes that provide the luxury of a superior quality of life for our home buyers.
-
Vaishnavi Serene
Floor Plans
Apartment
- Visits : 325 in 1105 days
Contact our Real Estate Experts

